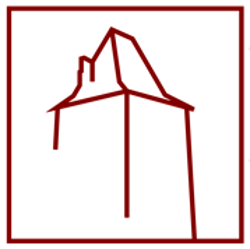The castle in Koźle
What is the difference between a castle and a gord? The gord was fortified with earthwork ramparts, most often crowned with a palisade, and the traces of such a palisade originating at least from the beginning of the 13th century were discovered during the recent works (2018) on the Castle Hill. The castle differed from the gord in that it was built with bricks or stones. During the first half of the 13th century, a defensive and residential tower was built in the center of this gord, the remains of which are located in the hall below the courtyard.
Near the end of the 13th century, the earthwork ramparts were dismantled and the defensive walls were raised, whereas at the turn of the 13th and 14th centuries, the buildings of the south and east wings were constructed. This was also when the tower in the courtyard was demolished as its lowest floor was buried.
In 1281, the division of the Duchy of Opole and the separation of the Duchy of Bytom and Koźle took place; a tower – a keep – must have undoubtedly functioned during that time. The written sources indicate that in the first half of the 13th century, a fortress was functioning in Koźle; however, there is no information whether this object was made of bricks or wood and earth. Nevertheless, the architectonic research conducted in 2018 shows that in the 13th century, the buildings around the tower were developed. The tower was surrounded by a wall, and a corner tower, which functioned as a shooting tower, was built (today it serves as an observation tower).
Over the years, the following parts of the castle complex were developed: circumferential wall, courtyard, roundel (bastion), the basement of the south wing, the basement of the east wing, the ground floor of the south wing, and ground floor of the east wing. The urbarium of 1578 contains a piece of information that the castle was surrounded by two moats; on one side behind the moat, there were marshes and ponds, whereas on the other side, there was the Odra river (or probably one of its branches).
The oldest part of the castle preserved to the present day is the remains of the Piast Tower (the keep). The keep was erected on a hill and built on a square plane. Its dimensions are 9.30 x 9.45 m, whereas the walls are 1.3 m thick. It also features three corner buttresses, the width and length of which are circa 95 cm. Moreover, the traces of numerous 0.5-m-deep ditches with medieval and modern relics were recorded. The deepest layer contained, among others, the fragments of steel-gray vessels, probably dating back to circa the second half of the 13th century.
The relics of the tower constitute the most important monument in the Museum of the Koźle Region, as they are the oldest remains of a secular residential building in Silesia.







